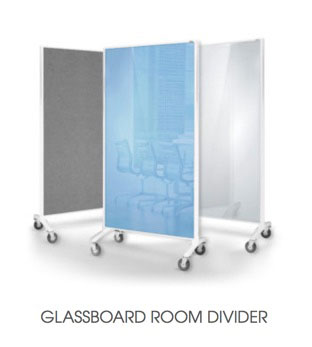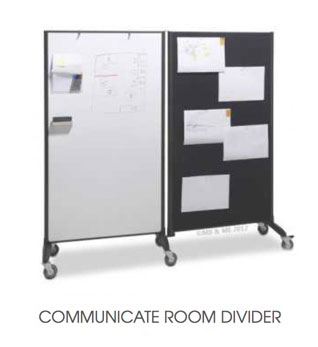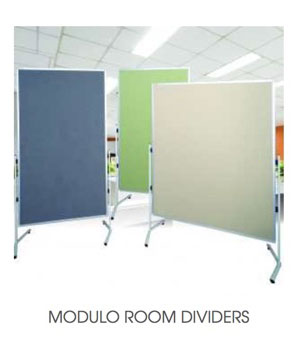Sign up to our newsletter to get 5% OFF your next order
Open Plan Versus Closed Office

We never intend our businesses to remain static, but envisage their growth and evolution over weeks, months and years.
So when it comes to your office space, the same rules should most definitely apply
To many, the open plan office is a nightmarish scenario of noise, distraction and artificial light; a scene which should remain firmly in the 1980s where it belongs. Modern open plan offices have come a long way from the first, uncomfortable prototypes and are now adopted by cutting-edge, forward thinking companies to increase comfort, collaboration, creativity and productivity across the board.
While an ‘own office’ might still be a status symbol, the closed-off layout has significant drawbacks. Office real-estate is not cheap; walls and corridors eat up a lot of (expensive) space. A closed office area is also very static with little opportunity for change. There is, perhaps, less distraction than in a badly laid out open plan office; however, the technology and design behind modern materials, equipment and furniture have moved forward with leaps and bounds, while the clatters and pings of ancient typewriters and word processors are now, thankfully, a distant memory.
The current trend of working from home is also something to consider when looking for office space. The majority of offices have become digital centres of excellence; companies host their own servers and use secure networks which can be accessed safely from home. A huge amount of daily office work is carried out on computers, where mobile devices such as laptops and portable hard drives mean it no longer matters where our staff get things done, as long as it is done. An open plan space creates a fluidity which reflects this modern mobility.
Collaborative software also allows teams to meet online instead of always having to sit together in a closed office environment. Office space might be better used as a meeting area one day and as a call centre the next, or as a place to welcome clients in the morning and to design a product in the afternoon. While a closed office would probably require additional space to avoid having to move equipment (unless you have been forced to multi-buy for your many closed plan rooms), the open plan experience simply means sliding along a temporary barrier to metamorphosise your space.
Public polls usually concentrate on noise pollution and distraction when asked about the possible negative effects of an open plan office space. Again, the pre-millennium scenario is usually the culprit of this misconception. We should bear in mind new technology that makes an open plan office a much quieter and calmer environment that many might think; silent keyboards, wireless headphones, acoustic panels, quiet systems for clean, filtered air and customised office lighting solutions to name but a few. The ability to move a wall to create an own space in the middle of a busy office floor for an afternoon of undisturbed creative thinking is no longer impossible.
While staff members might be concerned about possible noise and distraction, for business owners the closed plan office usually represents unnecessary costs. Not only in wasted space as previously mentioned, but in additional equipment, furniture and utilities. A single heating system for a single space is cheaper than a series of radiators or air-conditioning units; building maintenance is a more complicated task. Each separate office needs its own filing cabinet, potted plant, name on the door and colour scheme (unless you have decided to completely embrace the eighties and have everything painted a lovely shade of beige). Money is wasted on carpeting corridors and painting doors. And time and productivity are wasted as staff move from space to space along narrow hallways, causing bottlenecks at the coffee machine or the loo.
The freedom to move around in a wide open space and interact with your colleagues in a comfortable environment has relegated the closed office to the age of the dinosaurs. Modern office design has come up with some interesting ideas when it comes to personalising an open space and increasing the feeling of place identity. Innovative soundproofed pods for private meetings, roll-out whiteboard walls and partitions for spontaneous or planned collaborations, temporary offices for part-timers and multi-use spaces which can expand or shrink to fit the number of attendees are just a few of the options on offer. Designers have learned to incorporate soft furnishings and materials to muffle noise pollution; acoustic partitions are becoming increasingly adept at blocking off periphery sound.
Finally, there is the sense of community that an open office encourages and maintains. Using colour codes and signals or simple written messages, those that want to work in peace are left alone while collaboration and brain storming is made simple throughout the rest of the office. The costs saved in creating a single space can be used to increase comfort and reward staff, because as we well know, happy staff are productive staff.
At Designer Allboards, you will find a broad range of open office furniture which will inspire your move into a modern office environment. We have taken all the pro and cons of the open office into consideration when choosing our products, and can offer a range of alternatives for all your open office needs.
Below are some recommend collaborative workspace solutions.
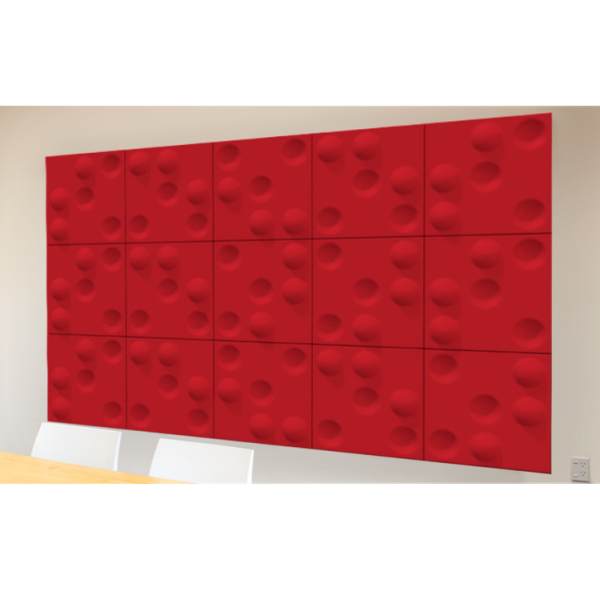
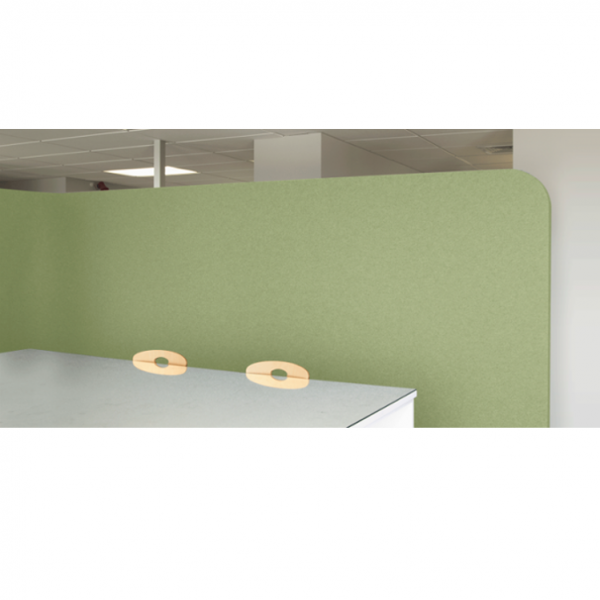
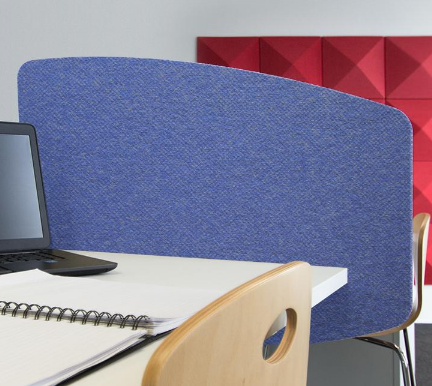
Please Contact Us to find out more.
Recent Posts
- The Ultimate Guide to Whiteboards—Everything You Need to Know
- How to Clean your Whiteboard
- Hospitality Solutions – specialty products for hotels & B&Bs
- Innovation is (25) King
- NAGA BIG Glass board Installation
- How to mount NAGA nord Board
- How to mount NAGA magnetic glass board
- Whiteboard Pointillist Portraits by Toru Yano
- How to Accomplish your Goals using a Whiteboard
- Its’ never school holidays at Designer Allboards!
FREE delivery to metro areas
We are a proud Queensland company and can deliver all of our stock to anywhere in Australia.
- SYDNEY
- MELBOURNE
- BRISBANE
- HOBART
- ADELAIDE
- PERTH
- DARWIN
- CANBERRA
- & Regional Areas


